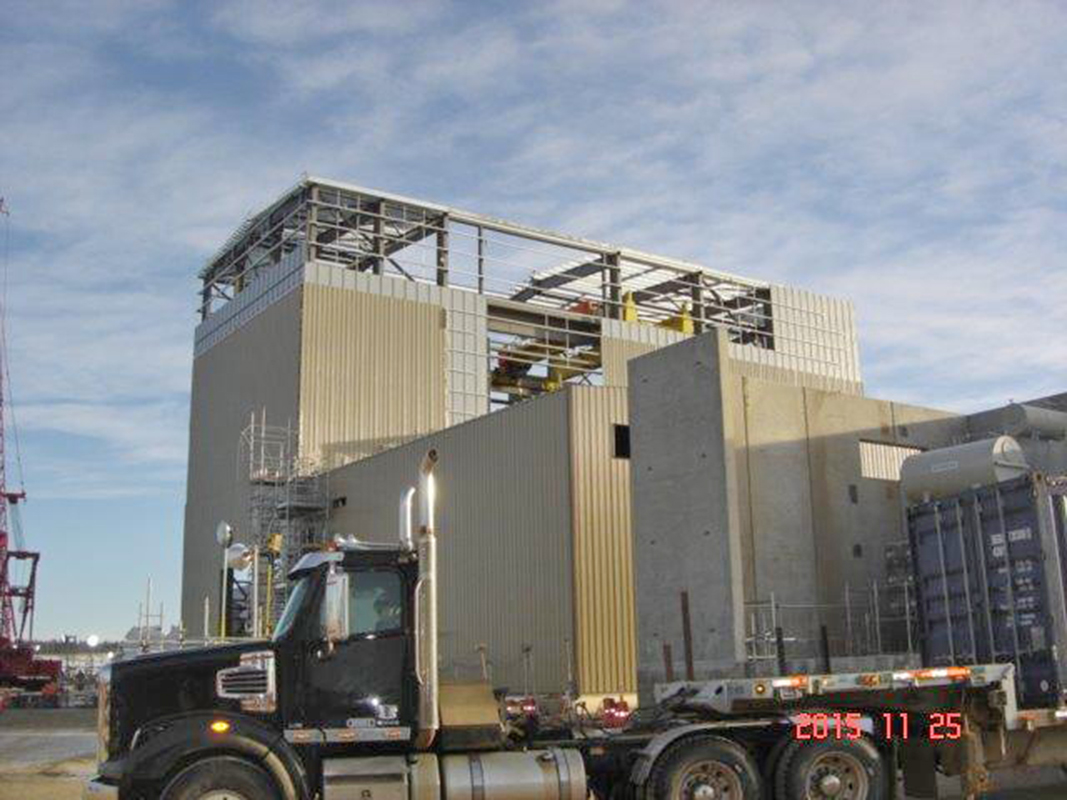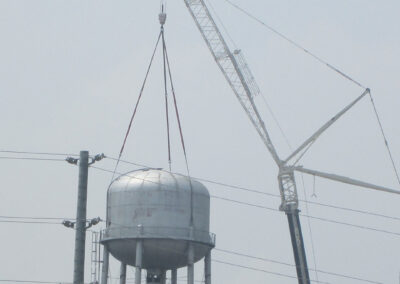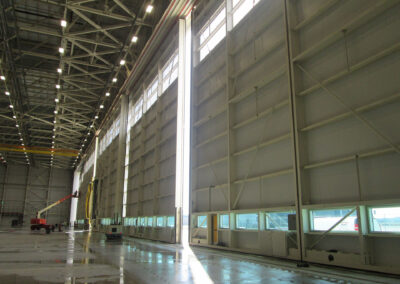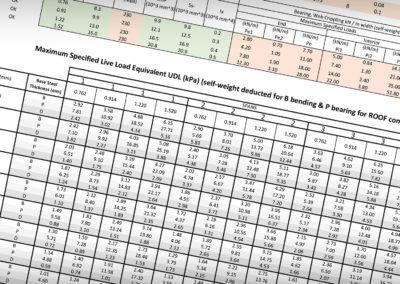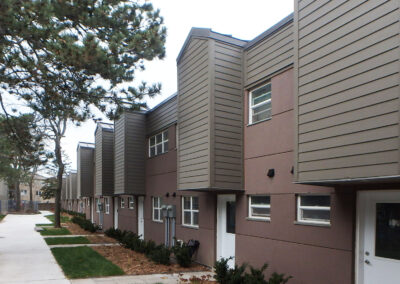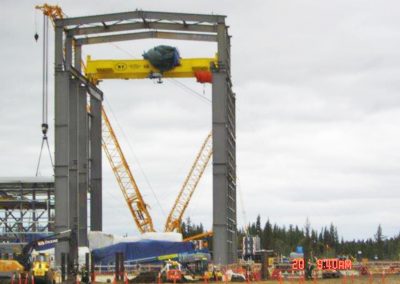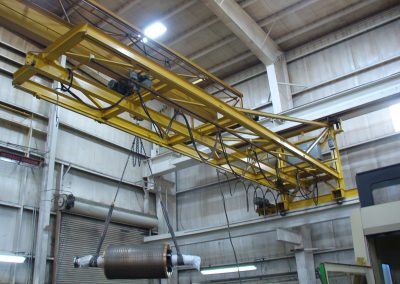Gas Turbine Generator Building
The Project
The generator hall is a 35 m (110 ft.) tall, Post-Disaster building containing an 1130 kN (125 ton) capacity bridge crane. A lower building supports the 12 m x 12 m (40 ft. x 40 ft.), 2450 kN air intake/conditioner. The low roof is also armoured against falling ice.
Our response
Structural engineering was by Paul Ransom Engineering, including all steel components from floor to top, connections and welds, secondary members, cladding systems and access platforms.



